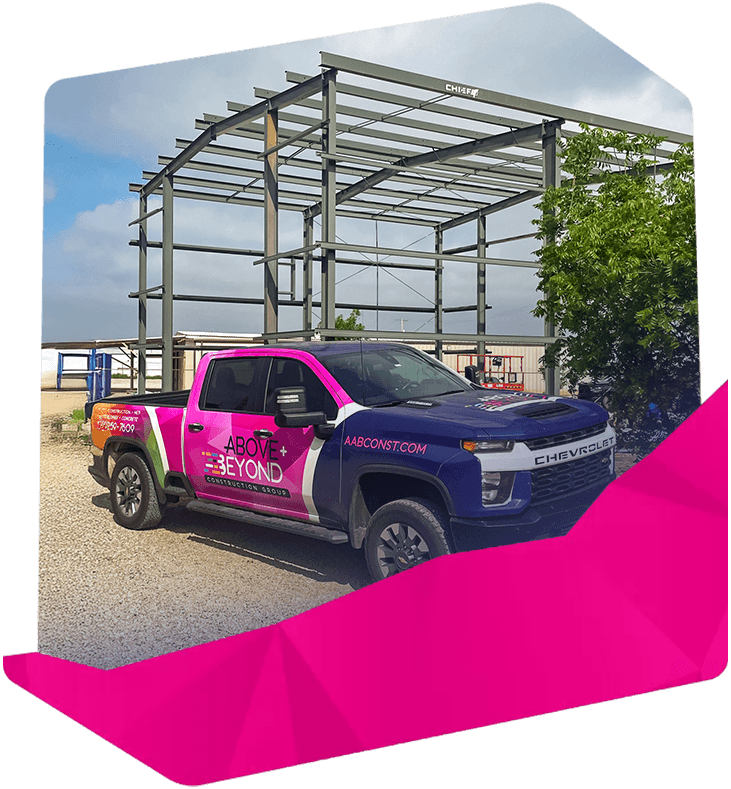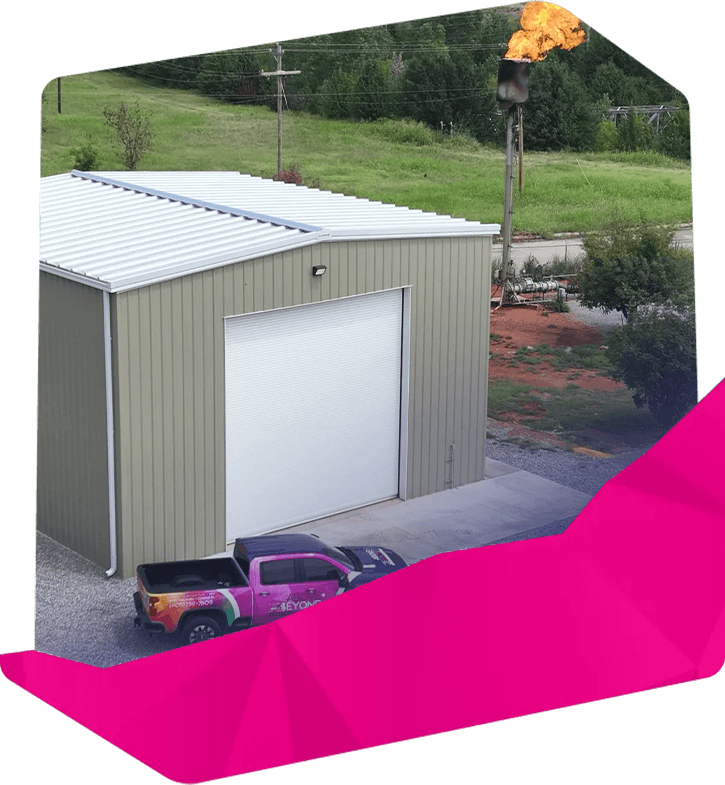
Oklahoma City Barndominium Construction
Residential Building Erection Experts Serving Edmond and Yukon, OK
Building a new home is a major undertaking that requires professional support. Each phase of construction demands a combination of technical expertise, industry knowledge, and problem-solving skills so that the end result is both structurally sound and aligned with your vision.
When you need professional help with your dream home, turn to Above + Beyond Construction Group. Our family-owned company provides a complete suite of residential building services, from demolition and site prep to foundation work and building erection. Our comprehensive approach includes close collaboration at every stage of the project, including designing custom layouts, selecting high-quality materials, and managing construction timelines.
Our in-house team handles everything – mechanical, electrical, plumbing, we do it all. By leveraging advanced techniques, attention to detail, and strict adherence to safety protocols, our goal is to efficiently deliver exceptional results that align with your goals. We offer a workmanship labor warranty – along with manufacturer warranties on materials used – for added peace of mind.
What to Expect During the Building Erection Process
Building erection is a key aspect of new home construction that demands meticulous planning, precise execution, and unwavering attention to detail. Our approach to building erection revolves around a comprehensive set of strategies and practices aimed at achieving structural integrity, maintaining compliance with safety standards, and delivering superior quality in every project.
Our Oklahoma City home construction professionals are prepared to handle each of the following steps of building erection and completion:
- Foundation preparation. Before any physical construction can begin, we prep the site by excavating the ground and forming a stable foundation. This typically involves clearing the land, leveling the surface, and digging trenches for the footings.
- Footings and foundation. We construct footings to provide a solid base for the foundation walls. These footings are usually made of concrete and are designed to distribute the weight of the structure evenly. We then erect the foundation walls upon the footings, forming the base of the home's structure.
- Framing the structure. Once the foundation is complete, the framing process begins. This involves erecting the structural framework of the home, which includes the walls, floor systems, and roof structure. We generally use metal beams and columns to provide support and stability to the structure.
- Installing utilities. We also install essential utilities during the framing stage, including the electrical wiring, plumbing, and HVAC systems. Careful consideration is given to the placement and routing of these utilities to facilitate optimal functionality and efficiency.
- Exterior and interior finishes. After the structure is framed and utilities are in place, the focus shifts to the installation of exterior and interior finishes. This includes the installation of exterior cladding, roofing, windows, doors, and insulation. Inside the home, the walls are finished, flooring is installed, and various fixtures and finishes are added.
- Inspections and testing. Throughout the building erection process, we conduct inspections to confirm compliance with building codes and regulations. Structural inspections, electrical inspections, and plumbing inspections must be carried out to verify the safety and quality of the construction.
- Finalizing the construction. Once all our construction work is completed, we will schedule a final inspection to confirm that the home meets all building standards. Any necessary corrections or adjustments are made at this stage. After receiving approval, the home is ready for occupancy.
Ready to discuss your project with our Oklahoma City home construction professionals? Schedule an initial consultation and request a free estimate by calling (405) 993-4244 or contacting us online today!
How Long Does New Home Construction Typically Take?
On average, it takes about 7 to 12 months to build a new home from start to finish, but no two homes are alike. This timeline can vary depending on the size and complexity of the house, availability of materials, and even local conditions like weather and permitting regulations. Each step in the construction process is also interconnected, so delays in one stage can cascade into the next.
More specifically, the planning and design phase can often take between one and four months, depending on the complexity of the design, the availability of the architect or designer, and your decision-making speed. Obtaining the necessary construction permits can take anywhere from a few weeks to three months, depending on local regulations and how quickly applications get processed.
Site preparation usually takes one to two months, but unforeseen challenges like poor soil quality, hidden debris, or tree removal can slow this process considerably. Foundation pouring and framing work generally takes three to four weeks. Weather conditions like heavy rain or freezing temperatures can have a significant impact on the timeline. Once the structural frame is in place, it typically takes another month or two to install electrical, plumbing, and HVAC systems.
Interior work and finishing can take another two to four months, depending on the size of the house and the level of customization. Final inspections and punch list items usually require another one to two months, after which you can move in.
Again, key factors that can affect the new home construction timeline include:
- Weather conditions. Poor weather, such as heavy rains or snowstorms, can halt outdoor work like foundation pouring and roofing.
- Material availability. Material shortages or delivery delays can add weeks or even months to the timeline. For example, supply chain disruptions have recently led to extended delays for key components like lumber or windows.
- Changes during construction. Any design changes or new requests made during construction can set back the timeline, as adjustments often require additional planning and permits.
- Labor availability. A strong local demand for construction can stretch labor resources thin, slowing down progress on your home.
We understand you are eager to move in when you’re building a new home. Our Oklahoma City home construction contractors can work to complete your project as efficiently as possible without sacrificing workmanship quality.

Why Choose Above + Beyond Construction Group?
-
Open Lines Of CommunicationYou can call us anytime to schedule an appointment or simply drop us a message on our website. We are always happy to hear from you!
-
Affordable Financing OptionsWe offer a variety of options. Call to learn about the details.
-
Insured for Your Peace of MindEntrust your construction needs to licensed, insured professionals.
-
Offering 100% Free QuotesTalk to our construction team today during a free estimate.

What to Consider for New Home Construction
Building a new home can be incredibly exciting, but it also requires careful planning before any physical construction can begin. Our team at Above + Beyond Construction Group is here to provide professional guidance throughout the entire planning process so that no detail is overlooked. From navigating zoning regulations and building permits to coordinating with subcontractors and managing timelines, we are ready to set your new home construction up for success.
We can help you navigate all stages of the process of planning and preparing for new home construction, including:
- Demolition work. Preparing your property for new home construction may require the careful demolition of any existing structures. Our team specializes in handling demolition projects efficiently and safely, using industry-approved techniques to dismantle old buildings while minimizing disruption to the surrounding area. We can take care of every aspect of the process, from assessing the structure and planning the tear-down to managing debris removal and addressing regulatory requirements.
- Excavation and site preparation. Excavation and site preparation both address potential obstacles like uneven terrain, debris, or unsuitable soil conditions that could compromise the integrity of your new home. Excavation is necessary to create space for the foundation and underground utilities, while proper grading facilitates adequate drainage to prevent future water damage. We can use advanced machinery and proven techniques to clear your property of any obstacles and work meticulously to grade the land as needed. Our team focuses on precision and efficiency to create optimal conditions for the construction process.












